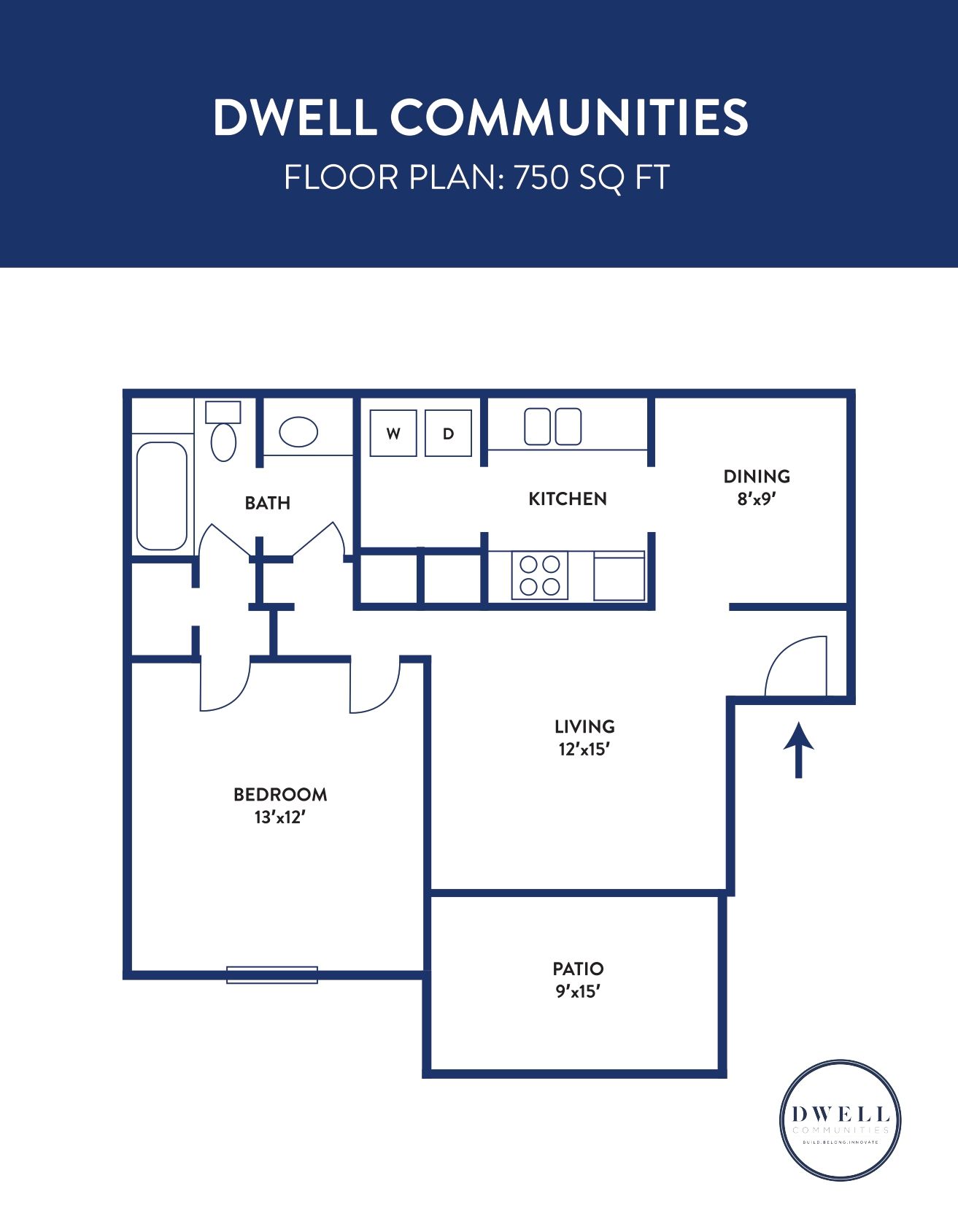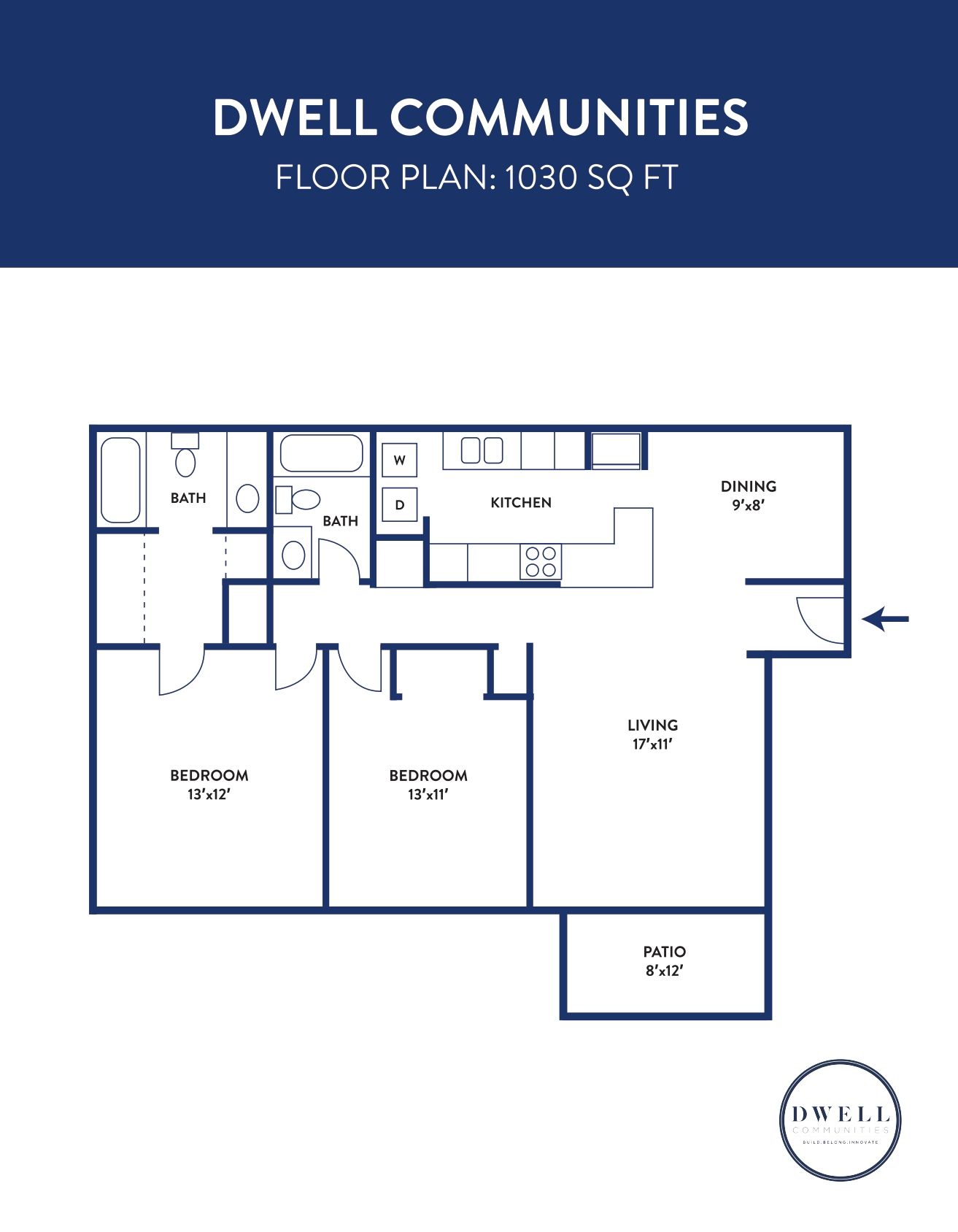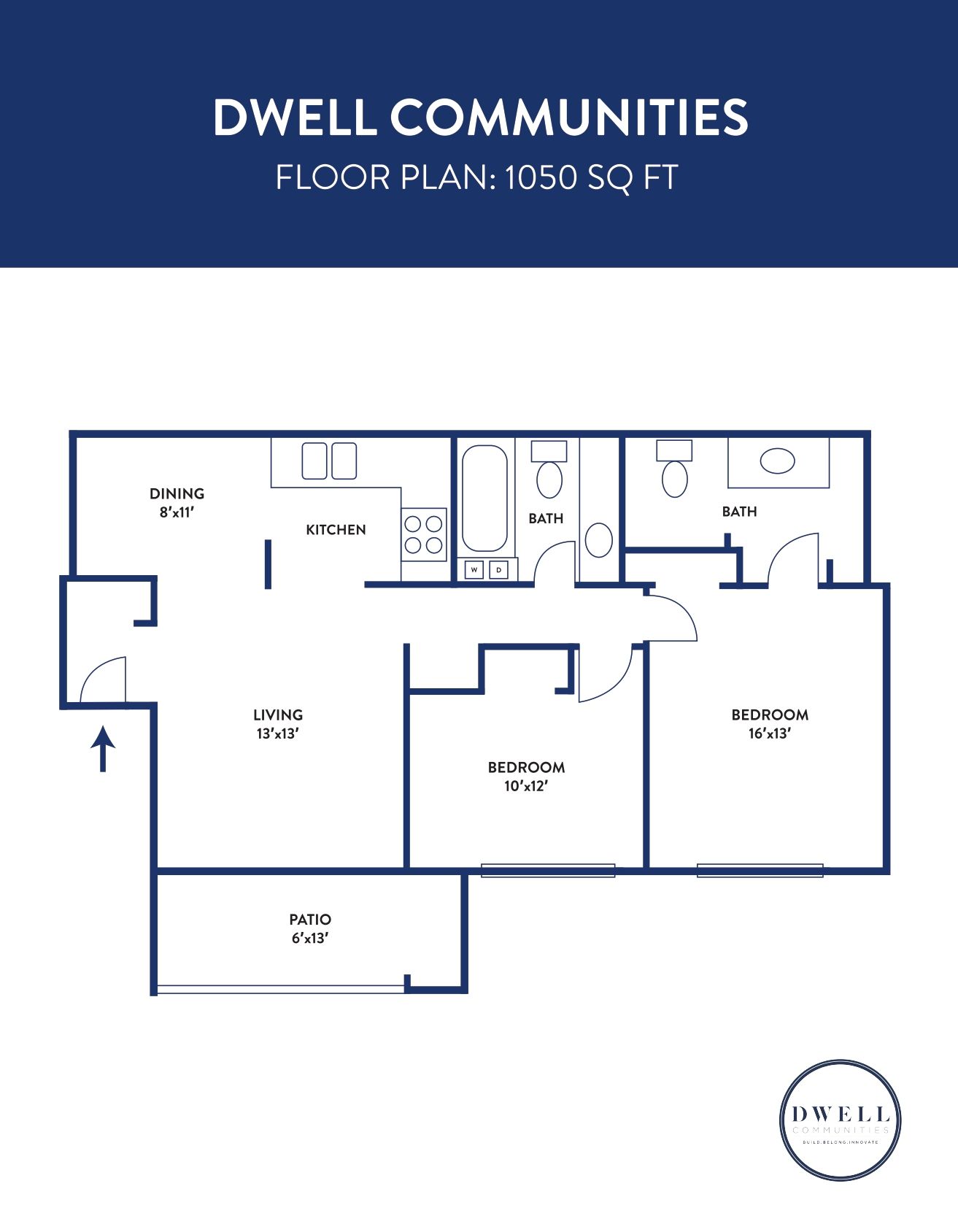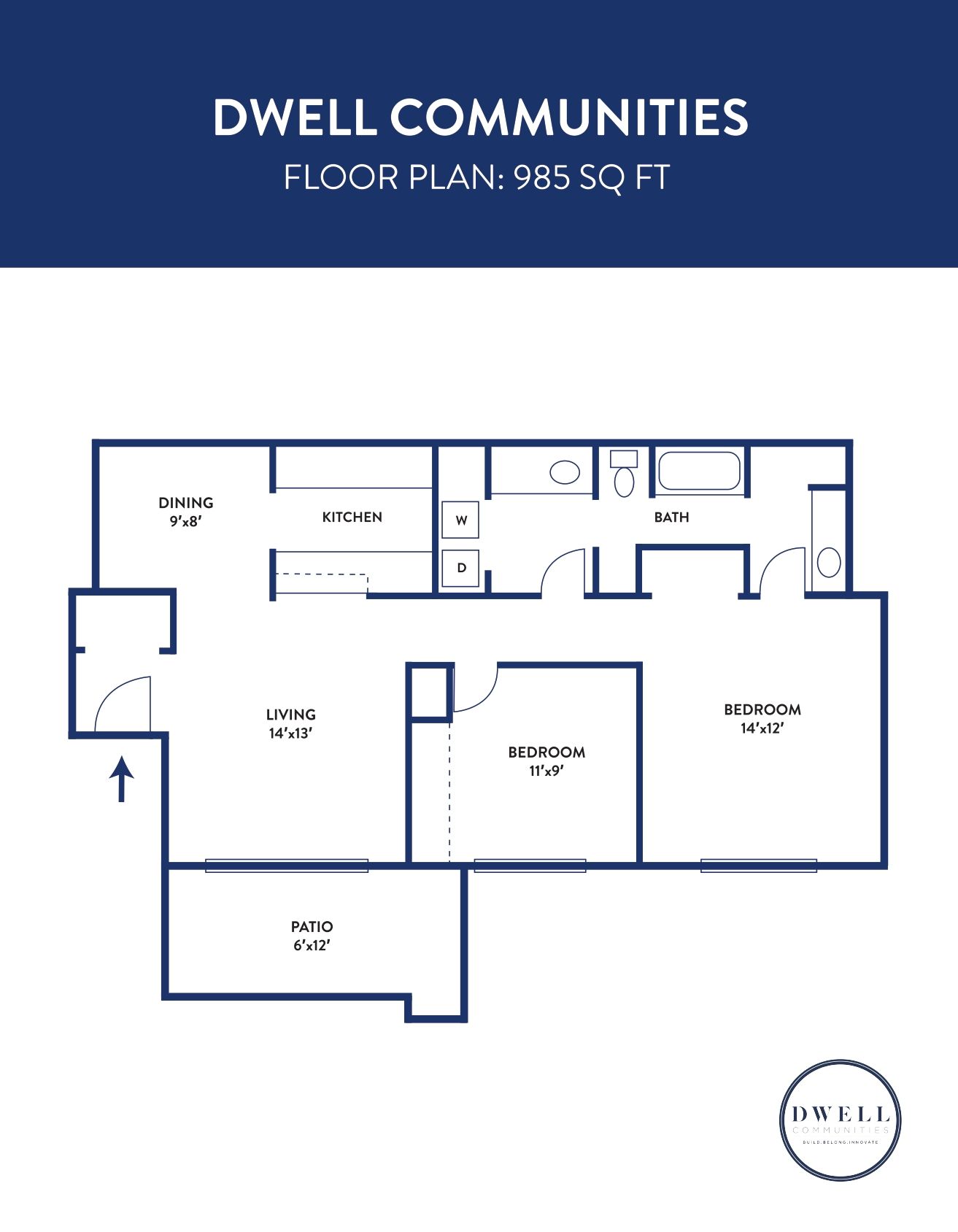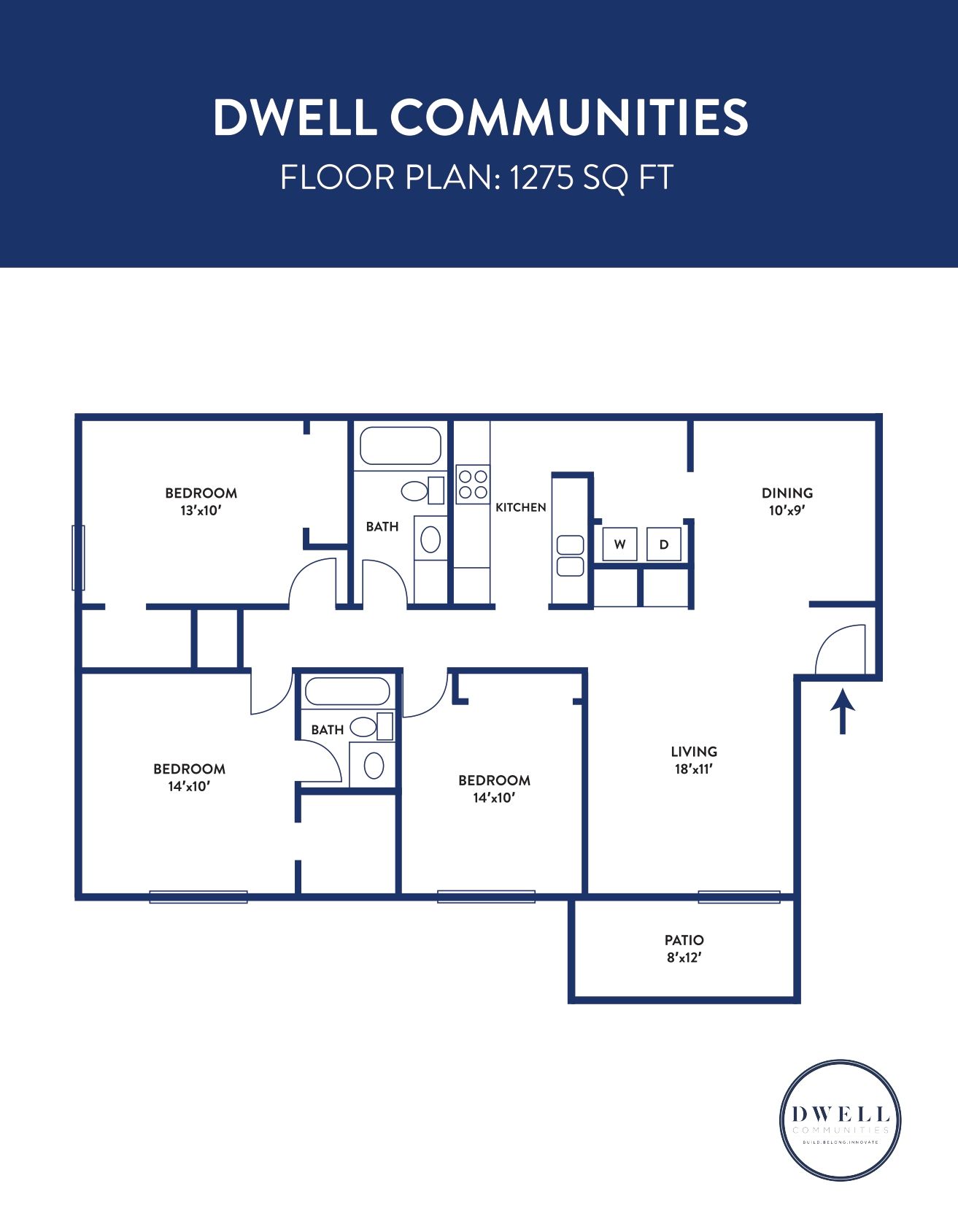PET POLICY
Apartment living is better with your best friend. We have the perfect home for you and your pet. Our community is proud to be pet-friendly so when you are searching for your next apartment, be sure you check out our fabulous apartments and amazing amenities.
One-Time Pet Fee:
Dogs Allowed: 750 full reno (small dogs only, 1 pet limit)
Cats Allowed: 750 full reno (1 pet limit)
QUALIFYING CRITERIA
Touring: Government issued I.D is required to tour.
Income: Income verification is required during the application process.
Credit/Criminal: Unsatisfactory credit may require additional deposit & criminal background checks are required.
APPLICANT FEES
Application Fee: $60
Admin Fee: $100




